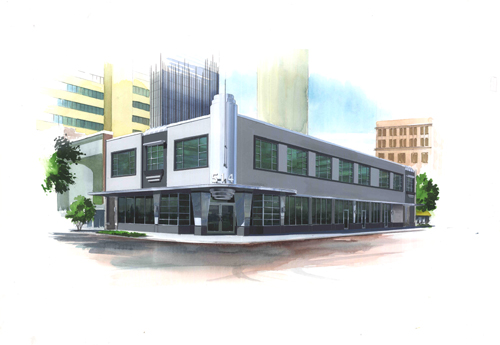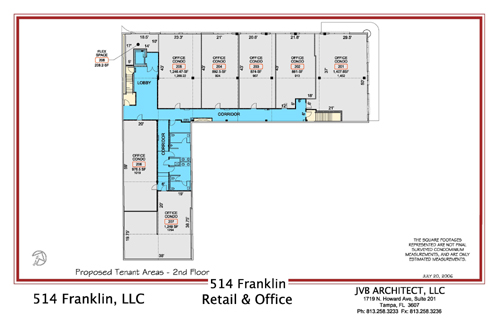|

514 Franklin Street Mixed-Use Renovation
Tampa, Florida.
514 Franklin is a 20,000-SF renovation project for a 1950’s art-deco style mixed-use building in Downtown Tampa’s Central Business District. The building is located along the Franklin Street pedestrian mall.
The preserving the original deco design was important to the building owners. The concept was to highlight the existing features with new bold elements and focal points to anchor the building on the street corner. The design addressed the pedestrian scale as well as the street scale.
The building will have condo style units available for retail, restaurants on the first floor and office condos on the second floor.
More Pictures



|

